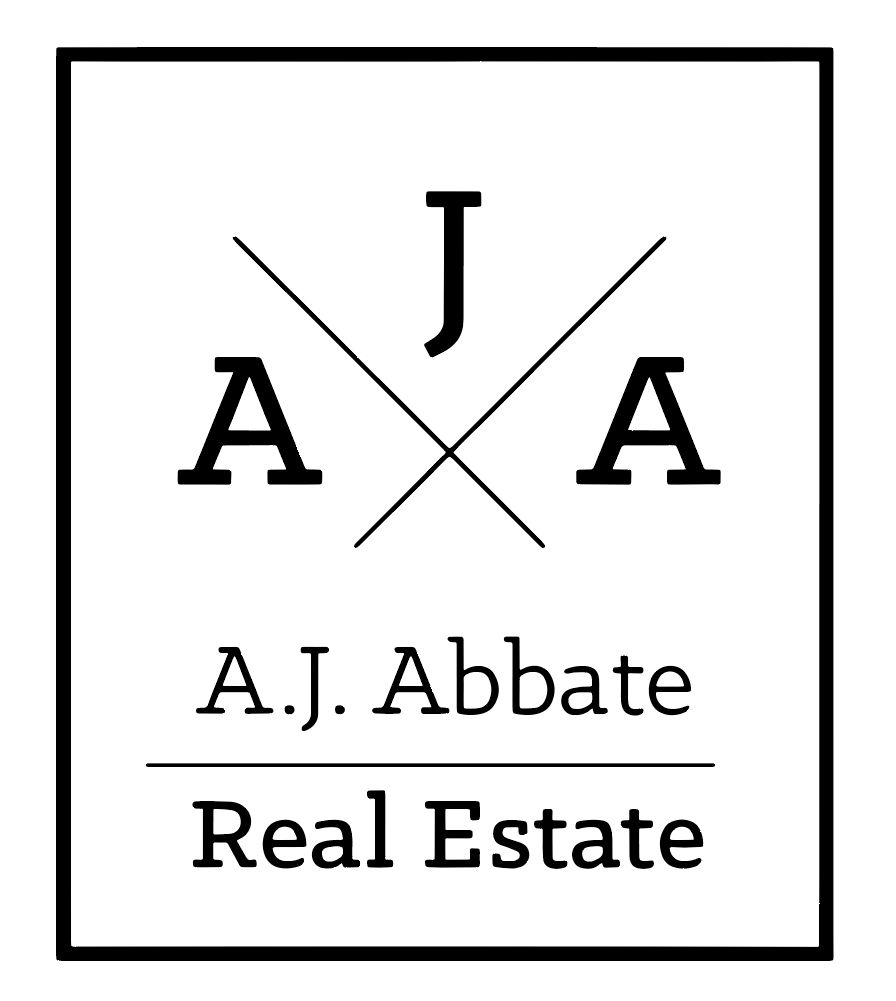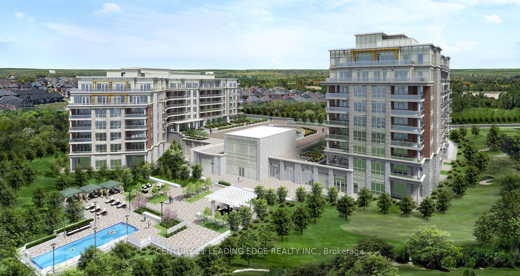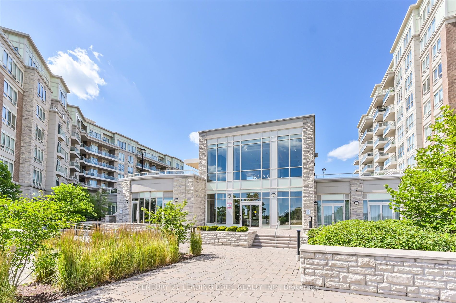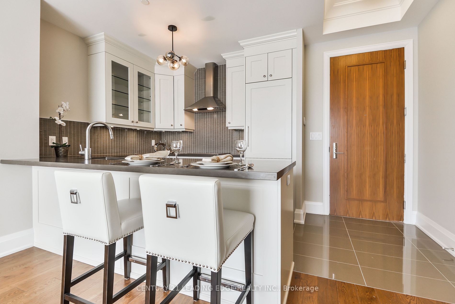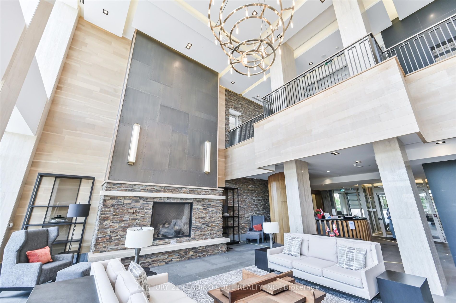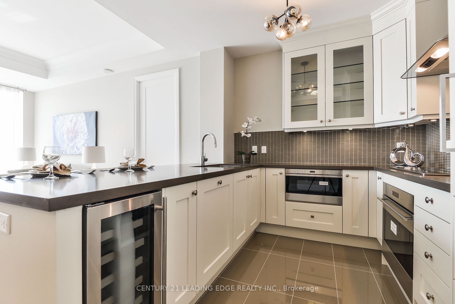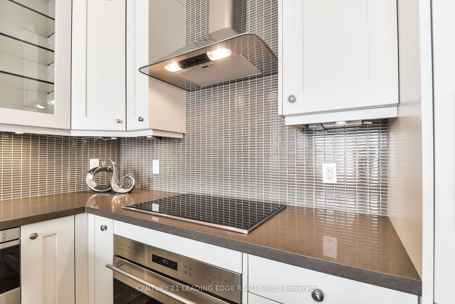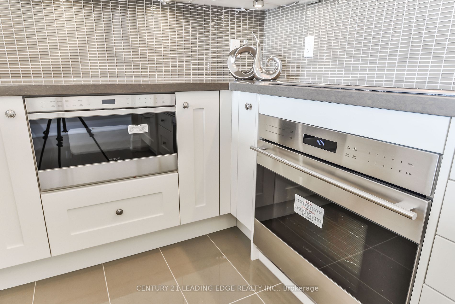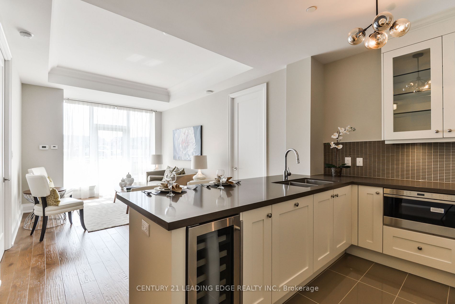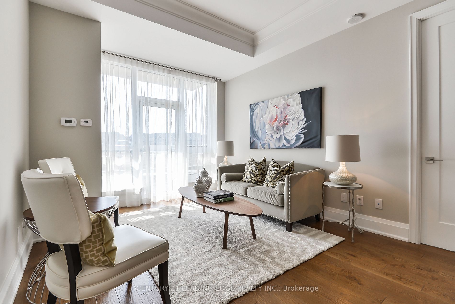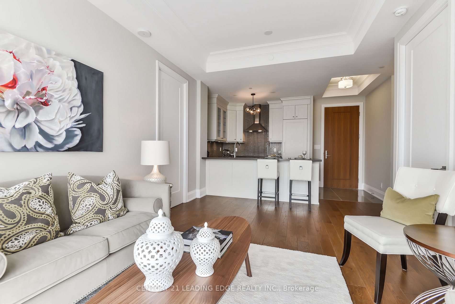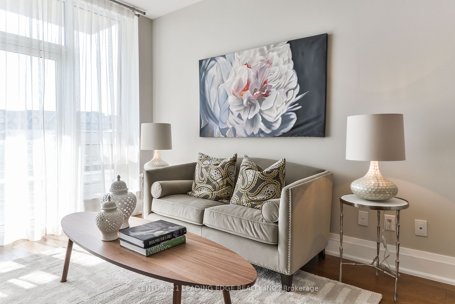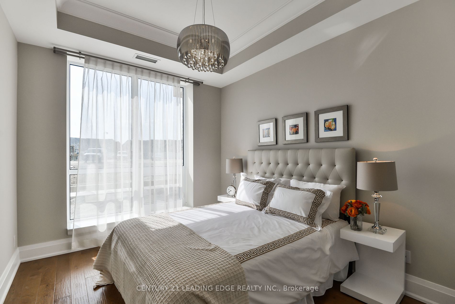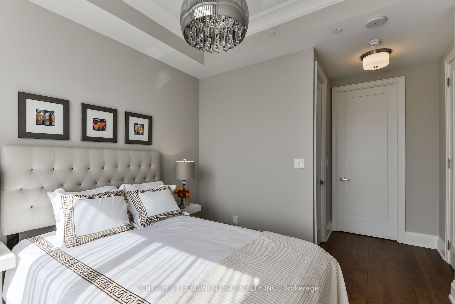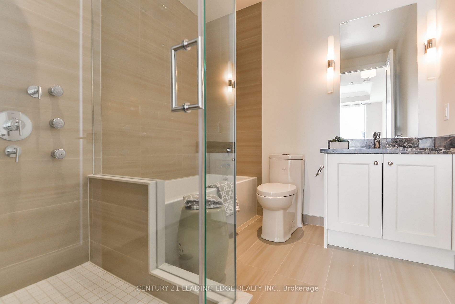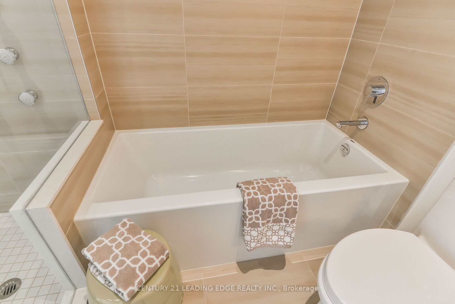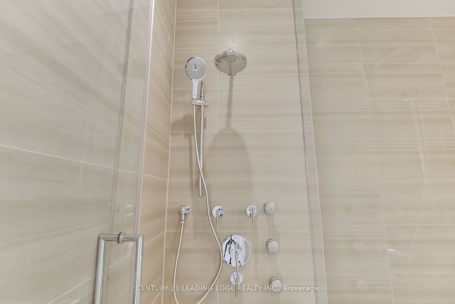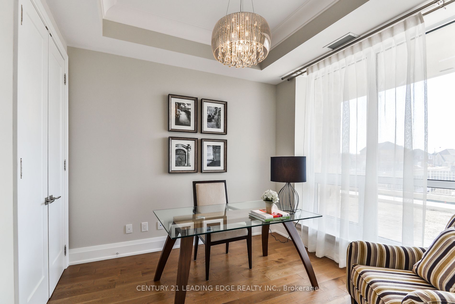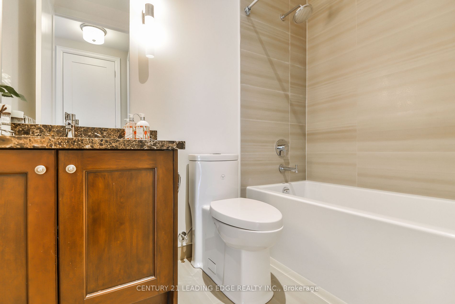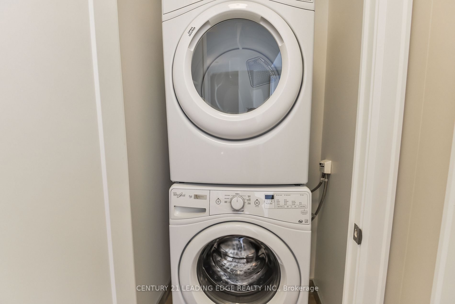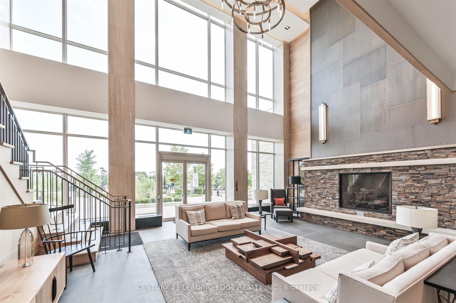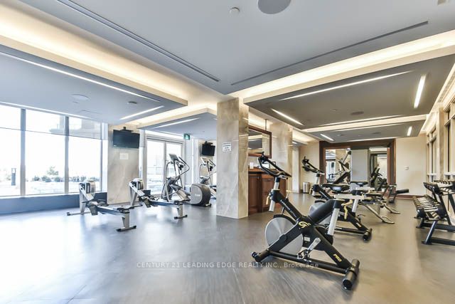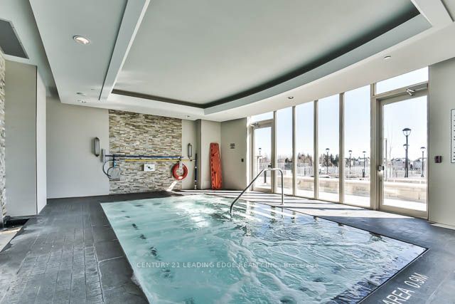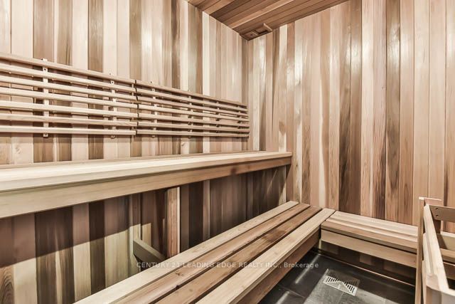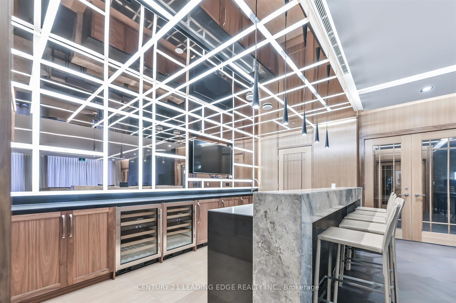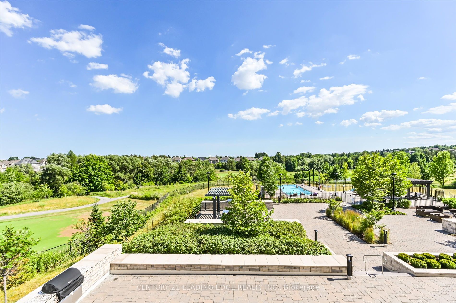Description
Resort Inspired Luxury At Angus Glen's "The 6th", Markham's Only Boutique Golf Course Condominium. Ground Level 2 Bedroom 2 Washroom Garden Suite With Private Walk-Out To Patio And Village Park. Designer Finishes, Palatial 10' Ceilings, Grand 8' Doors, Luxuriously Appointed Kitchen/Bathrooms, Engine...ered Hardwood Floors. Fabulous Amenities, Outdoor Pool, Fitness & Yoga Rooms, Whirlpool, Sauna, Party Rm. Regional Transit, Hwy 404, Comm Ctr & Library.
Extras:S/S Kit. Appliances: Subzero B/I Fridge, 30" Wolf Cook-Top, 30" Wolf Wall-Oven & Microwave, 30' Wall Hood, B/I D/W & Wine Cooler, Stacked W/D, 2 Parking Spaces, 1 Locker. No Smoking No Pets. **** Extras **** S/S Kit. Appliances: B/I Subzero Fridge, Wolf 30" Cook-Top, Wolf 30" Wall-Oven & Microwave, 30' Wall Hood, B/I D/W & Wine Cooler, Stacked W/D, All Elfs Incl. Custom Chandeliers, Master Bedroom Closet Organizer, 2 Parking Space, 1 Locker.
